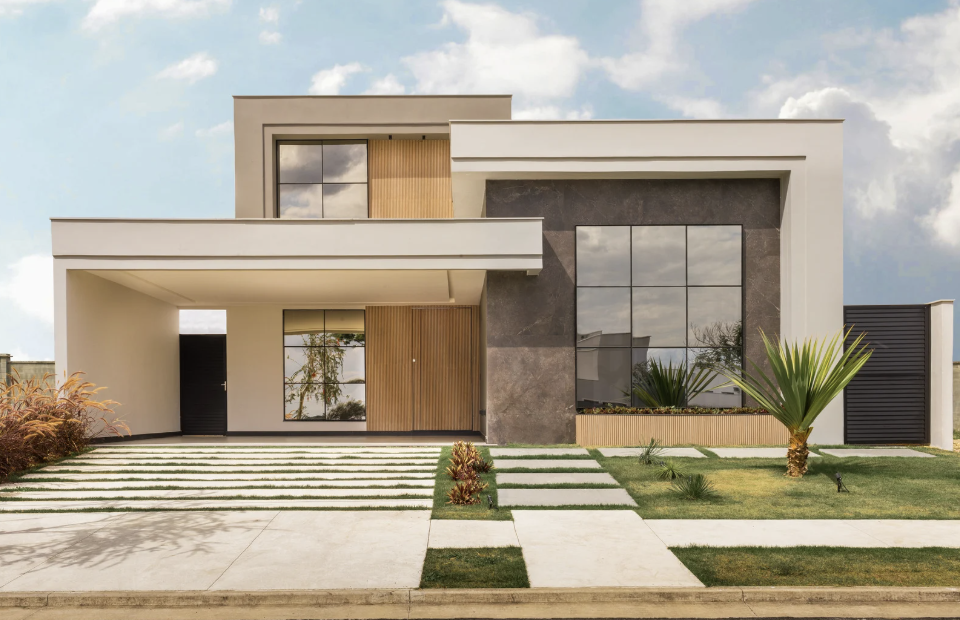The Emergence of Multi-Generational Households
In recent years, there has been a noticeable shift in the way families are living together, resulting in a remarkable rise in multi-generational households. This trend reflects the changing dynamics of family structures, as various generations, including grandparents, parents, and children, choose to live under one roof. The motivation for this arrangement can often be attributed to different factors such as economic considerations, cultural practices, and the desire for familial support systems. This article delves into the implications of this trend on housing demands and the architectural considerations that accompany larger living spaces.
Economic Factors Influencing Housing Choices
One of the driving factors behind the rise of multi-generational households is the current economic landscape. Rising housing costs can create financial burdens for families, prompting them to pool resources by living together. The ability to share expenses—whether related to mortgage payments, utilities, or maintenance—offers a practical solution for many families. Additionally, this arrangement can serve as a strategic investment, as multi-generational homes can accommodate future growth and evolving family needs while helping to mitigate the pressures of the housing market.
Cultural Considerations and Family Support
Cultural values also play an influential role in this shift towards multi-generational living. In many cultures, living together as an extended family is seen as a normative and supportive practice. This arrangement allows family members to share their experiences, knowledge, and even caregiving responsibilities, particularly for aging parents or children. By fostering close-knit relationships, multi-generational households can enhance emotional well-being and provide necessary support systems that benefit all generations under one roof.
Demand for Larger Homes
As multi-generational households become more commonplace, the demand for larger homes that can accommodate multiple families and foster togetherness is on the rise. Buyers are now seeking properties that offer an abundance of bedrooms and versatile living spaces. This trend has led to a notable increase in new housing developments that feature homes designed specifically for multi-generational living, such as those with separate suites or living quarters, additional bathrooms, and communal areas that promote interaction among family members.
Architectural Adaptations for Modern Households
The increase in multi-generational living is prompting architects and builders to rethink traditional home layouts. Home designs now often include features that enhance privacy and comfort for different generations. Separate entrances, in-law suites, or dual-master suites are just a few examples of how developers are adapting to meet this new demand. Furthermore, the design of communal areas such as spacious kitchens, dining rooms, and outdoor spaces encourages family bonding while still allowing for privacy when needed.
The Role of Local Government and Policies
In response to the growing number of multi-generational households, some local governments have begun revising zoning laws and building codes. These changes aim to support the construction of larger homes that are better suited to accommodate multiple families. Policymakers are recognizing the importance of such homes in alleviating socioeconomic pressures, improving community cohesion, and enhancing the quality of life for families. Public policies that encourage the development of multi-family units will likely continue as the trend evolves and the need for affordable housing persists.
Conclusion
The increasing prevalence of multi-generational households is reshaping the housing market and influencing architectural designs to meet the needs of modern families. Economic pressures, cultural values, and the desire for familial support are driving families to choose living arrangements that promote collaboration and shared experiences. As builders and policymakers respond to this trend by creating larger homes with functional spaces, the landscape of residential living is on a path toward transformation. It is vital for stakeholders, from developers to families, to understand and adapt to these changes as housing demands evolve.
FAQs
What is a multi-generational household?
A multi-generational household is a living arrangement where members of different generations of a family live together in a single residence. This often includes grandparents, parents, and children sharing living spaces.
Why are more families choosing to live in multi-generational households?
Families are opting for multi-generational living due to economic factors such as rising housing costs and the benefits of sharing expenses. Additionally, cultural values and the desire for familial support contribute to this trend.
How are housing demands changing due to this trend?
As more families choose multi-generational living, the demand for larger homes with multiple bedrooms and communal spaces is increasing. Builders are responding by designing homes that accommodate these needs, such as those with separate suites and larger living areas.
What architectural features are common in multi-generational homes?
Common features in multi-generational homes include separate entrances, in-law suites, dual-master suites, and spacious communal areas such as kitchens and living rooms designed to encourage interaction and familial bonding.
How are local policies adapting to support multi-generational living?
Local governments are revising zoning laws and building codes to facilitate the development of larger homes suited for multi-generational living, acknowledging the societal and economic benefits of these arrangements.

